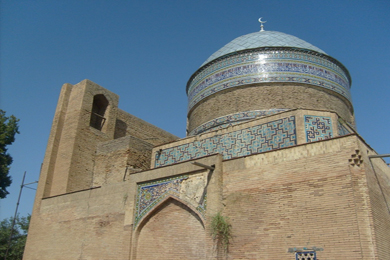Ensemble Abdi Birun — a complex of constructions of the first half of the 17th century of memorial and cult appointment in the southern suburb of Samarkand (Republic of Uzbekistan). The sofa is constructed in the 1630th years by the vizier and the uncle of the governor of the Bukhara khanate Imamkuli-hana Nadir - run on a mazara of the 12th century. It is considered one of the largest medieval memorials (hazir) in the territory of Central Asia.
History
Emergence of ensemble Abdi Birun is perhaps connected with a name of Said Abd-and ibn Yakuba — the representative of family clan Abdi, related to the prophet Muhammad in the area of his daughter Rukayi, better known in Transoxiana as Hodge Abdi. It served kaziy in Samarkand and became famous for a just way of life. After death he was buried behind a fortification of Samarkand at the cemetery of the kishlak Akmechet. In this regard began to add the word "birun" to the name of the place of his burial (in translation from Tajik — external, that is being behind a city wall) as opposition to the mausoleum Abdi Darun (darun — internal) in whom other representative of Abd-is scarlet Mazeddin was buried. There is also a version that both ensembles — Abdi Birun and Abdi Darun — were devoted to the same person Abd-is scarlet Mazeddinu whom in Samarkand also called Hodzhoy Abdi, but initially performed different functions. If the complex Abdi Darun in the 12th century was considered as the place of his burial, then Abdi Birun could be used for commission of the ziyarat during big holidays when a large number of admirers of the righteous person was going to service in the country mosque.
Hodzhi Abdi's cult arose in Samarkand at a turn of the IX—X centuries. Presumably, in the first half of the 12th century mazar Abdi Birun was equipped according to the order of the sultan Sandzhar. However, in 1220 during the Mongolian invasion Samarkand and its vicinities were ruined. Restoration of a mazar began only in the 17th century. In 1633 the influential dignitary of the Bukhara khan Nadir a sofa - run established a dakhma around which the brick wall was constructed over Abdi Birun's grave. Near dakhmy were soon built a hanaka and the summer mosque. In the subsequent the territory around the developed ensemble was enclosed with a stone fence with a perverse construction — darvazakhany, and opposite to a hanaka the pool-house of square shape was dug.
Features of architecture
The ensemble Abdi Birun not bad remained to the middle of the 20th century. In 1959 — 1960 it even served as scenery for shooting of Hamza. Nevertheless, in Soviet period the complex was not entered in the list of sights of Samarkand and money were not allocated for its contents and repair. Restoration of ensemble began only in the 2000th years. Now the main construction and finishing works in its territory are complete
The ensemble Abdi Birun is located on the area of 4000 square meters and includes a hanaka, a funeral courtyard and the summer mosque. During restoration, works in the territory of a complex the earth cells connected among themselves by underpasses were also found. The entrance on the territory of a complex is carried out through gate with a perverse construction in the form of the portal. On one with an entrance axis focused from the East on the West gate of the funeral court yard, from three parties surrounded with a figured lattice lie. Its West side is taken by the summer mosque representing the terrace opened from a court yard with a flat roof on wooden columns. Is in the center of a brick wall of the mosque mikhrab, decorated with a majolica. The main space of a funeral court yard is occupied by Abdi Birun's dakhma — massive rectangular stilobat, reverted with marble on which it is put Sagan. In the righteous person's legs behind a grill there is one more platform which is laid out from a brick on which several ancient gravestone are established.
If Abdi Birun's dakhma — the main sacral element of ensemble, then a hanak — its architectural dominant. It is located in the southern part of a complex and represents a construction of portal and dome composition. The construction has two entrances, main from which is executed in the form of the peshtak decorated with a geometrical ornament (girikhy) of glazed bricks. The second entrance is equipped in the form of an arch ayvan on east side facade. Side facades are issued by the deaf arkatury in rectangular frames which timpana are decorated by a mosaic vegetable pattern. The hall of a hanaka cross-shaped in the plan also has angular rooms — hudzhra for a forty-day prayer (chillya). Is in its western wall mikhrab. The hall is blocked by a spherical dome which is based upon excessively bass cylindrical drum which basis forms transitional eight. The drum of the dome is decorated by an epigraphic ornament, and eight— girikhy. Opposite to a hanaka in a shadow of trees is in a northern part of the yard square house. To the left of a main entrance in a hanaka in the 2000th years the small minaret was constructed.




